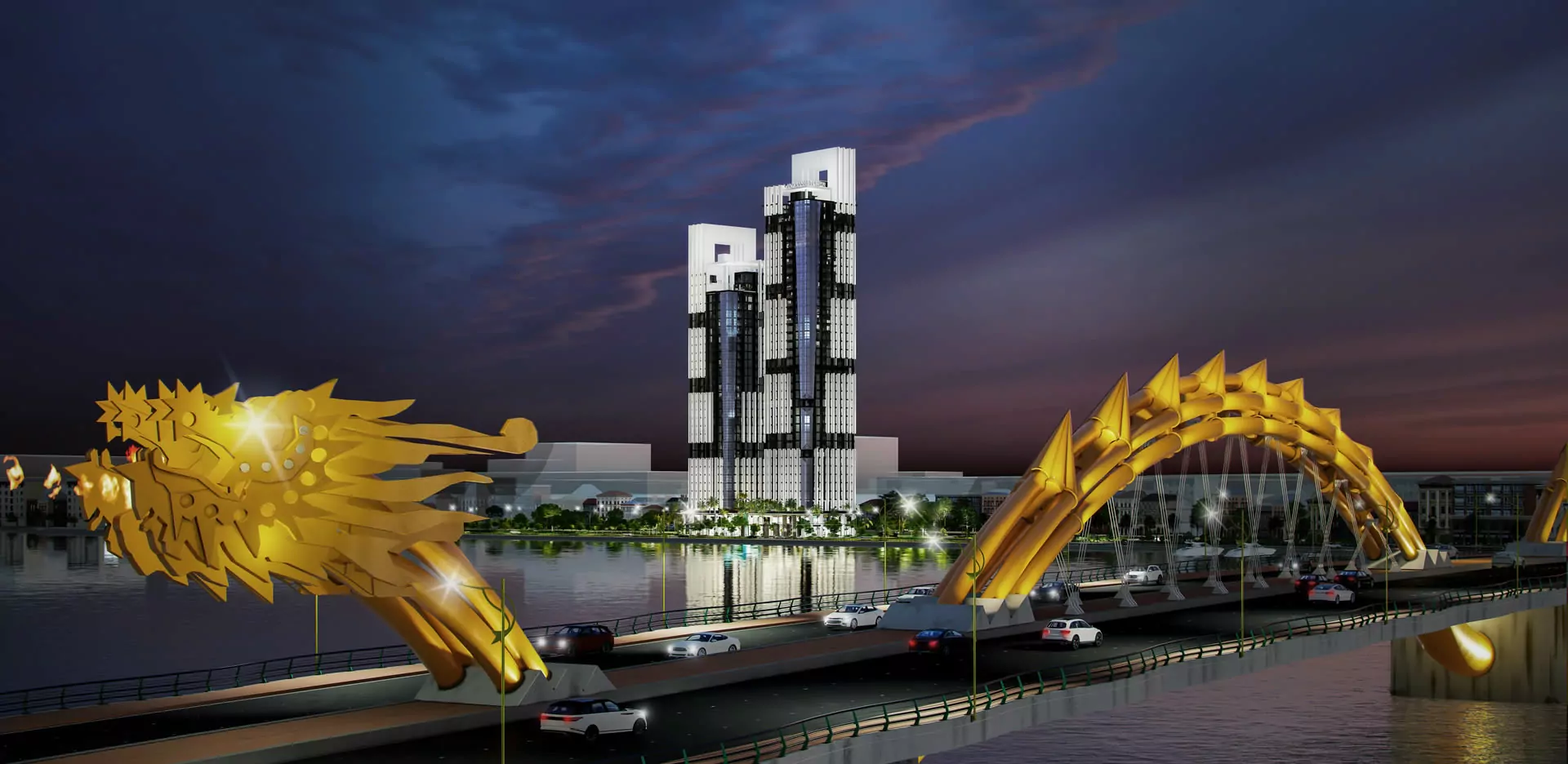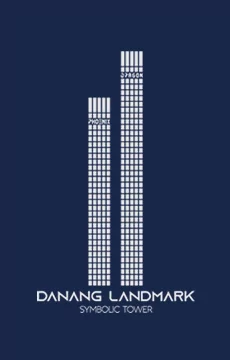Location
Plot B1-1-1, B1-1-2, B1-1-3, Section B1-1, September 2nd Residential, Hotel, Apartment and Commercial & Service Complex, Binh Thuan ward, Hai Chau district, Danang City.
NEARBY FACILITIES
Pharmacity pharmacy: 1.2 Km
BonPas Bakery&Coffee: 2.5 Km
Hai Chau District Police: 1.8 Km
HSBC – Danang Branch: 550 m
Vinmec International Hospital: 3.3Km
Vincom Shopping Center: 1.5 Km
Lotte mart: 2.2Km
Scale of the project
Landmark Tower Da Nang consists of 2 twin towers including 31-floor Phoenix tower (Phuong Hoang) and 39-floor Dragon tower (Kim Long) with 2 basements in each tower.
PHOENIX TOWER
- Floor 5 through 29: Typical floors: 08 condominium/floor.
- Floor 14: Refuge room
- Floor 30: Typical floors: 04 condominium/floor.
- Floor 31: 02 Penthouses/floor
Number of condominiums in total: 197
- Two-bedroom condominiums: 196. Area: from 55.94 to 145.72 m2.
Three-bedroom condominiums: 1. Area: 167.4m2.
DRAGON TOWER
- Floor 5 through 37: typical floors: 08 condominium/floor. Except: Floor 10,16: 03 condominium/floor.
- Floor 20: Refuge room
- Floor 38,39: Duplex 03 condominium/floor.
Number of condominiums in total: 249:
- Two-bedroom condominiums: 246. Area: from 55.94 to 228.83 m2.
- Three-bedroom condominiums: 03. Area: from 248.46 to 390.47 m2.
-
FACILITIES OF LANDMARK TOWER DANANG
Landmark Tower Da Nang project possesses a spacious basement, convenient for spacious and safe accommodation facilities. The ground floor and lower floors are spaces for high-end amenities to serve residents such as outdoor swimming pool, community room, sauna, gym, 3D golf room, jogging track, kindergarten with international standards, green parks, refuge floors, etc.
In particular, the rooftop is the place to take advantage of the high-rise advantage to create classy, one-of-a-kind amenities such as viewing platforms, restaurants, coffee shops, sky bars, etc.
The project integrates a shopping center right in the podium area and applies management, maintenance and service processes according to Japanese standards.
Landmark Tower Da Nang is conveniently connected to frontline amenities and is a symbol of Da Nang city. Specifically, Da Nang Family General Hospital, Vinmec International General Hospital, Con market, Han market, Son Tra night market, Dragon bridge, Nguyen Van Troi pedestrian bridge, My Khe beach, Pham Van beach Dong, Ky Quan park, Da Nang Station,..
WHY INVESTOR SHOULD CHOOSE LANDMARK TOWER DANANG?
Investors should choose Landmark Tower Da Nang for the following reason:
– Location: The Project is located in the frontage of Bach Dang street, adjacent to Da Nang airport and Dragon Bridge. This location is considered the diamond location in Da Nang city and the CBD area.
– The projects also owns prime “dual” views of the Han River and Da Nang city center.
– Residents of the apartment can enjoy a rich array of amenities, spread throughout the basement, ground floor, mezzanine and rooftop.
– The project is managed, maintained and operated according to Japanese standards.
– The project also offers flexible payments of only 10% until receiving the house, banks support up to 60% 0% interest within 24 months.
ABOUT THE DEVELOPER AND PARTNER
The investor of the Landmark Tower project is Cosmo Housing Joint Stock Company, the project’s construction unit is Dinco Construction Engineering Joint Stock Company, and the architectural designer is Raymond Vietnam Technical Design Company Limited.
Cosmo Housing Joint Stock Company was established on August 12, 2020, headquartered at 111 Ha Bong, Phuoc My ward, Son Tra district, Da Nang city. The enterprise was established with a total charter capital of more than 411 billion VND, operating in the fields of real estate business, real estate brokerage consulting and construction of civil engineering works.
DINCO E&C is the leading design and build general contractor in the field of industrial factories, buildings, hotels, resorts and traffic & infrastructure works.



























